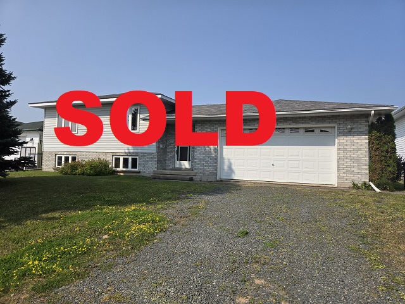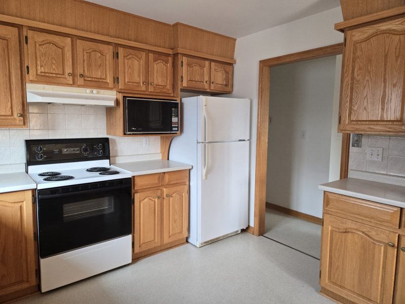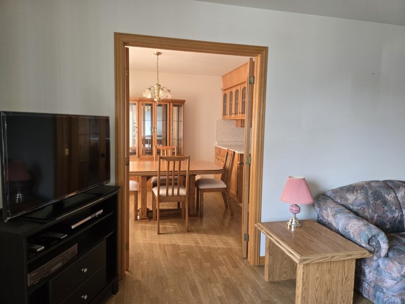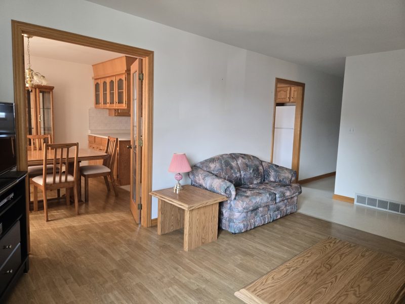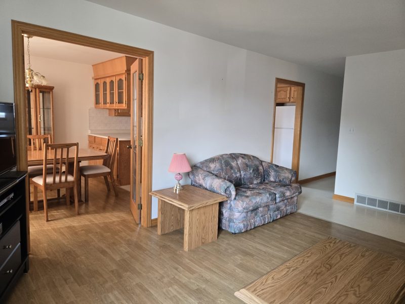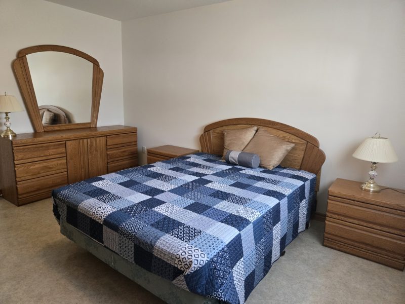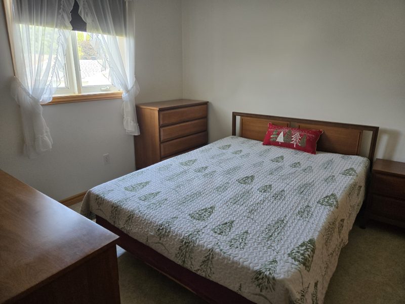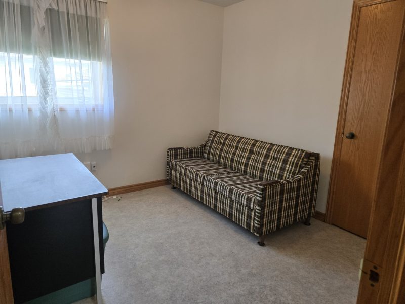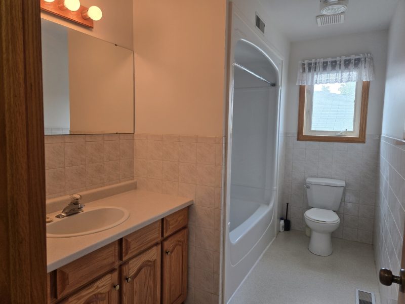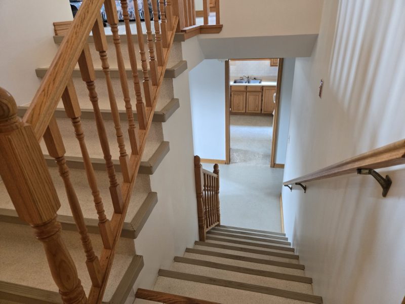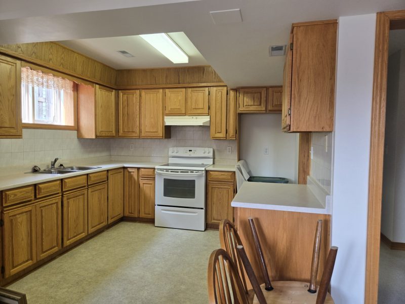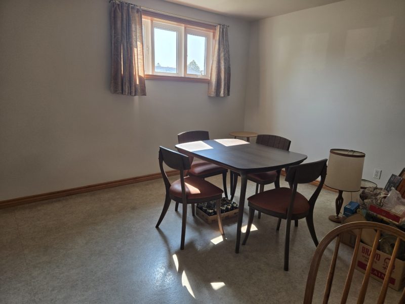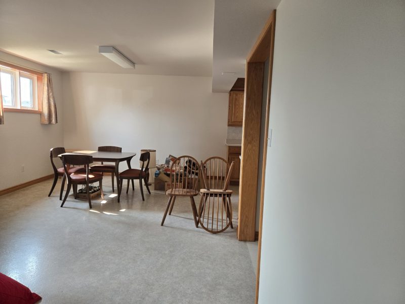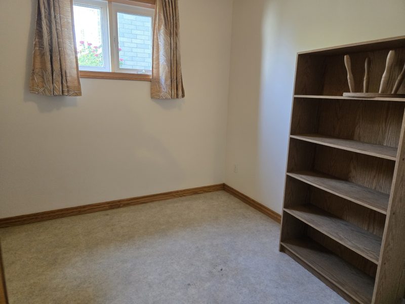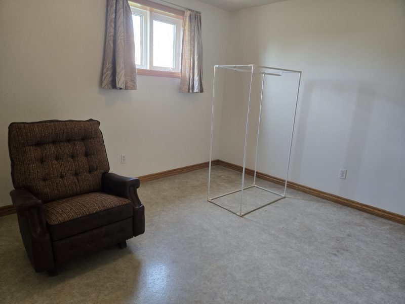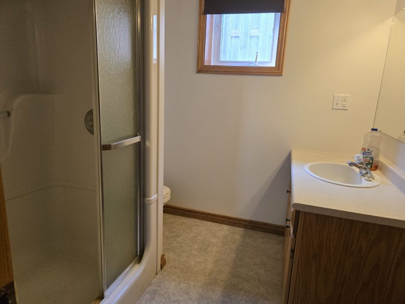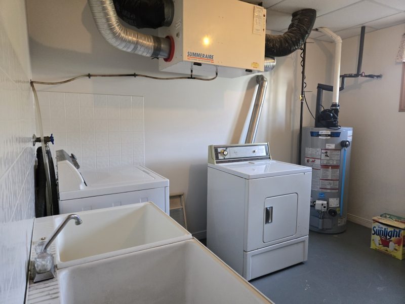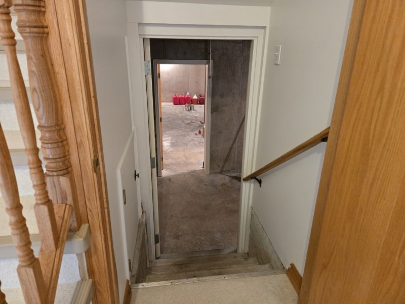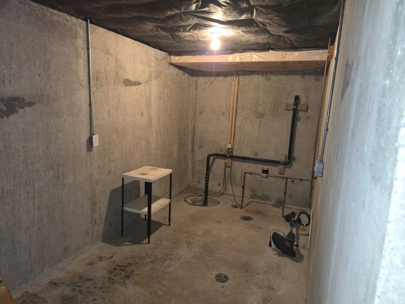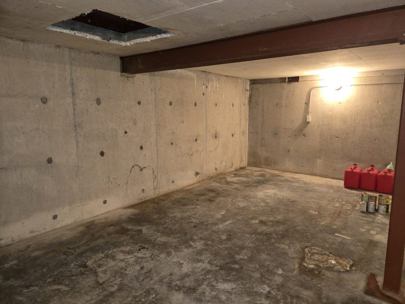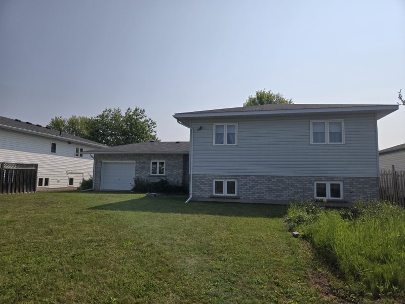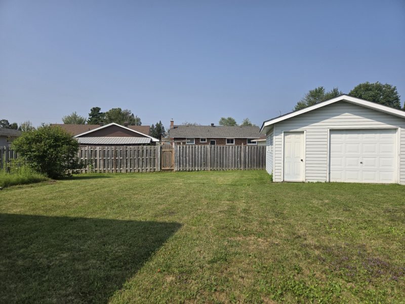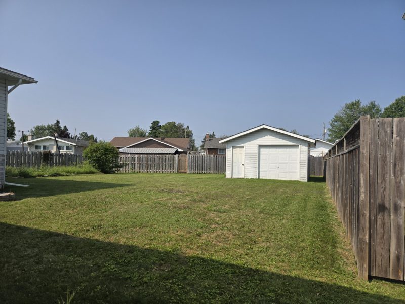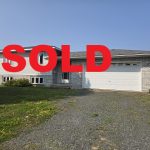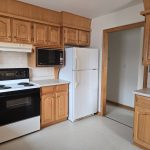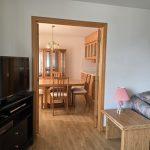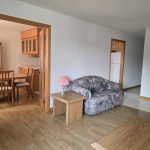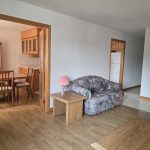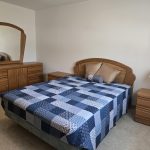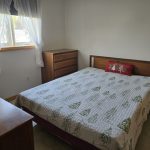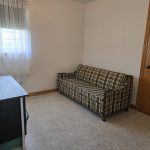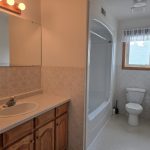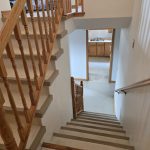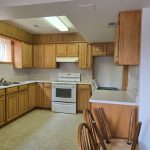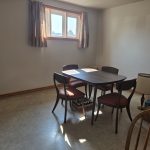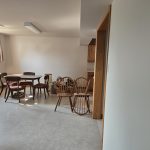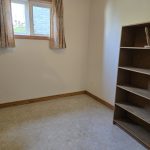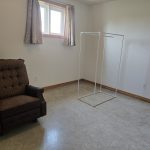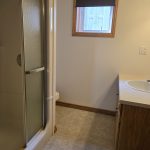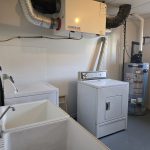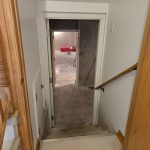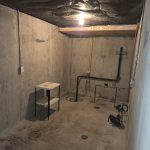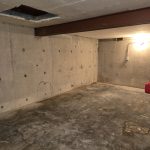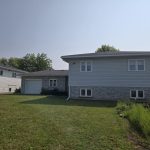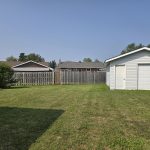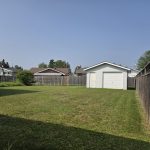Sold12 Beaumont Ave., Sault Ste. Marie, ON
Details
- Listing ID: SM252168
- Price: $399,900
- Address: 12 Beaumont Ave. , Sault Ste. Marie , ON P6C 6E8
- Bedrooms: 5
- Bathrooms: 2
- Property Type: detached
- Heating: natural gas , forced air
Description
Well-Built Hi-Rise Bungalow by Freiburger – Move-In Ready!
This quality-built Freiburger hi-rise bungalow is available for immediate occupancy and offers the perfect canvas for your personal touches. Step into a spacious front foyer and enjoy a bright, open-concept living and dining area that flows seamlessly into the kitchen. The main floor features 3 comfortable bedrooms and a full bathroom. The fully finished basement provides excellent in-law suite potential, complete with a second kitchen, large rec/living room, 2 additional bedrooms, and a full bathroom. A bonus workshop/storage area is located under the attached garage – perfect for hobbies or extra storage.
Additional features include:
Furnace (2018)
Fully fenced backyard with shed
Backyard access through the garage
This is a fantastic opportunity to own a versatile and spacious family home in a desirable neighborhood. Don’t miss it!
Rooms
| Level | Room | Dimensions |
|---|---|---|
| Main | Bdrm | 10.1 x 9.8 |
| Bdrm | 9.8 x 9.4 | |
| Dining Room | 11.2 x 13 | |
| Kitchen | 11.2 x 9.03 | |
| Living Rm | 13 x 17 | |
| Primary Bdrm | 11.2 x 13 | |
| Blvl | Bdrm | 9.2 x 8.9 |
| Cantina | 7.1 x 20.3 | |
| Kitchen | 10.5 x 8.7 | |
| Laundry/furnace | 10.6 x 11.7 | |
| Storage/workshop | 21.6 x 22.3 | |
| Blvl | Bdrm | 12.7 x 10.1 |
| Rec rm | 13 x 23.8 |
![]()


